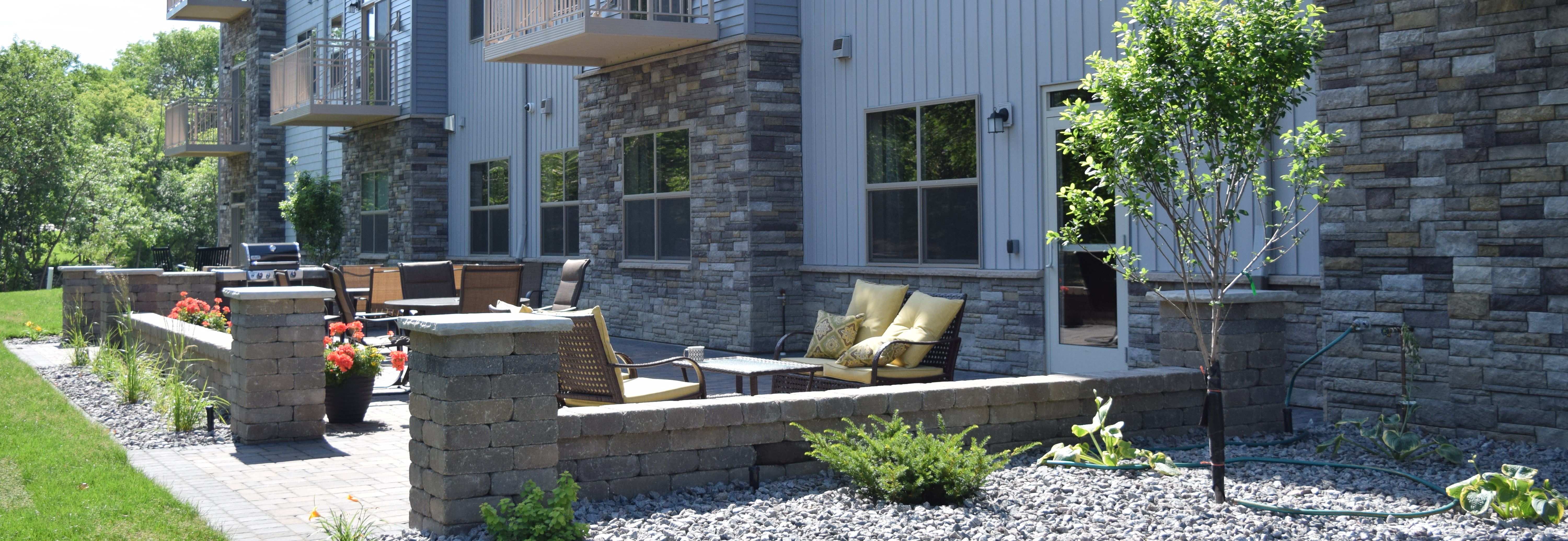
River Oaks Landing is an energy efficient 3-story apartment building of 24 units and heated underground parking.
Floor Plans
A variety of layouts and locations are available to choose from on each floor of River Oaks Landing. Please call to speak to a representative about pricing and availability.
First Floor Layouts
For First Floor layouts, click here.
![]()
Second Floor Layouts
For Second Floor layouts, click here.
![]()
Third Floor Layouts
For Third Floor layouts, click here.
![]()
Parking Level Layout
For the Parking Level layout, click here.
![]()
